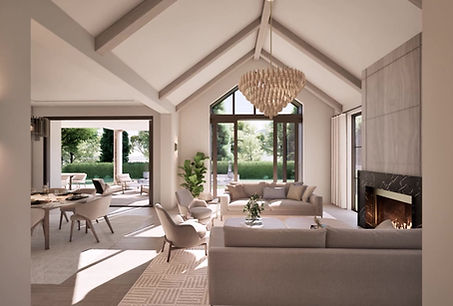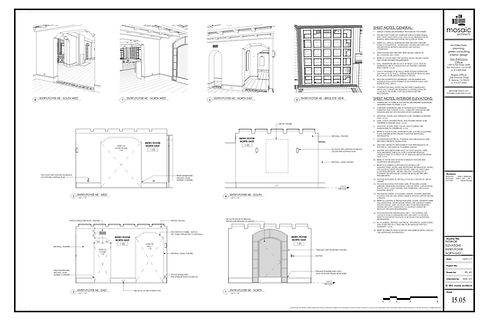About
Your Land’s Best Use
A common first step is having us evaluate a site before purchase. We assess natural features, local guidelines, and feasibility to give you a clear picture of the project’s potential. Our first conversation will cover:
-
Aligning the site with your vision
-
Maximizing site potential with minimal environmental impact
-
Understanding financial and structural implications
-
Assembling the right team to realize your vision


Architecture & Interior Design: Outline of Services
We guide key decisions throughout the design and construction process. With strong experience in budgeting, building materials, mechanical systems, sustainable design, interiors, and construction admin, we support every aspect of a successful project.
The four phases of our services include:
-
Phase 1: Schematic Design (SD) 25%
-
Phase 2: Design Development (DD) 30%
-
Phase 3: Construction Documents (CD) 30%
-
Phase 4: Construction Administration (CA) 15%
Schematic Design
With your project goals defined, we begin the design phase using sketches, drawings, and inspiration imagery. Every aspect of the site is thoughtfully considered such as:
-
Land contours, climate, views, and sustainability
-
Architectural style, structure, and construction
-
Lighting, A/V, acoustics, and feng shui
-
Security and smart home systems
-
Seamless indoor-outdoor living integration

Design Development
In this phase, your design comes to life. We guide you through refining room layouts, solar orientation, engineering systems, energy efficiency, and material choices. We also begin reviews with local planning and design boards. By the end, you’ll have a clear path to construction, including a flushed out budget and schedule.
To spark creativity, we use 3D studies, and VR goggles, allowing you to explore your future home in 360° views.
Construction Documents
As construction nears, we produce detailed drawings and documents to guide every aspect of the build—ensuring your vision is realized with precision and clarity. Our documents are fully coordinated with all consultants (contracting, landscape, structural, civil, and MEP) and submitted for permits. Typical construction documents include:
-
Site, floor, roof, and elevation plans
-
3D views, ceiling and lighting plans
-
Large-scale details for custom elements
-
Interior finish, plumbing, appliance, and lighting schedules

Interiors & Custom Furnishings
Alongside architecture and construction, we craft custom interiors that reflect your style whether mountain modern or casual coastal.
Each room is thoughtfully layered with curated finishes, furnishings, and features. Using photo-realistic imagery, you'll preview artwork, architectural details, and global design pieces, all seamlessly integrated into a space that’s uniquely yours.
Construction Administration
Our involvement continues beyond construction documents—we stay engaged to ensure your vision is built as designed.
Mosaic acts as an extension of your construction team, providing support, answering questions, attending meetings, and coordinating with consultants. We’re on-site as needed to guide the process and maintain design integrity. When challenges arise, our hands-on approach ensures a smooth experience from start to finish.

Custom and Personalized Homes
Explore our portfolio of stunning Contemporary and Traditional homes designed by our teams in California and Colorado.


